Good Luck
向着月亮出发,即使不能到达,也能站在群星之中。——梭罗

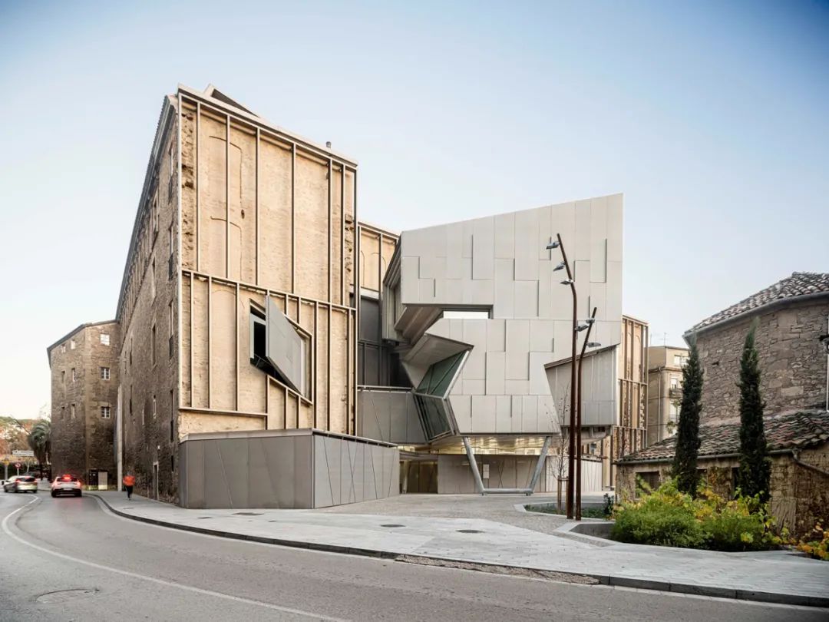
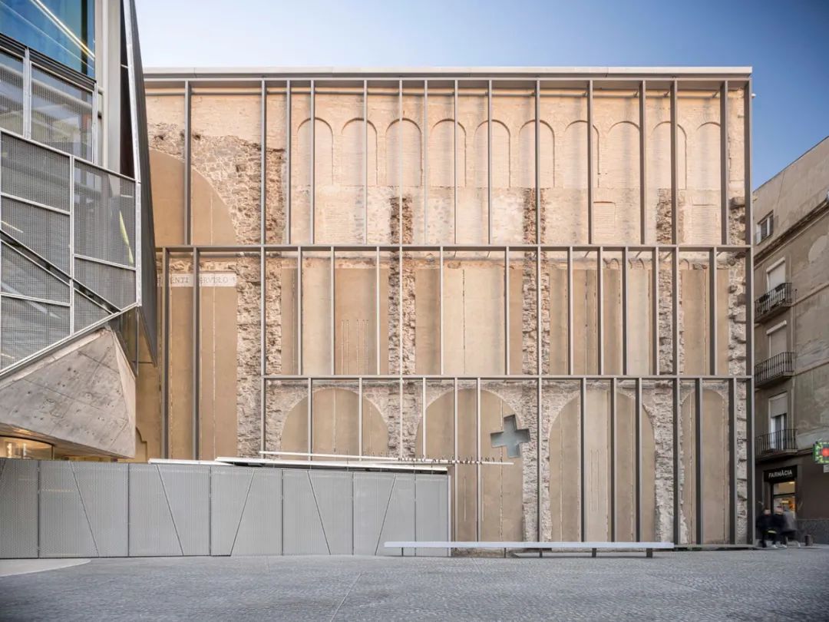
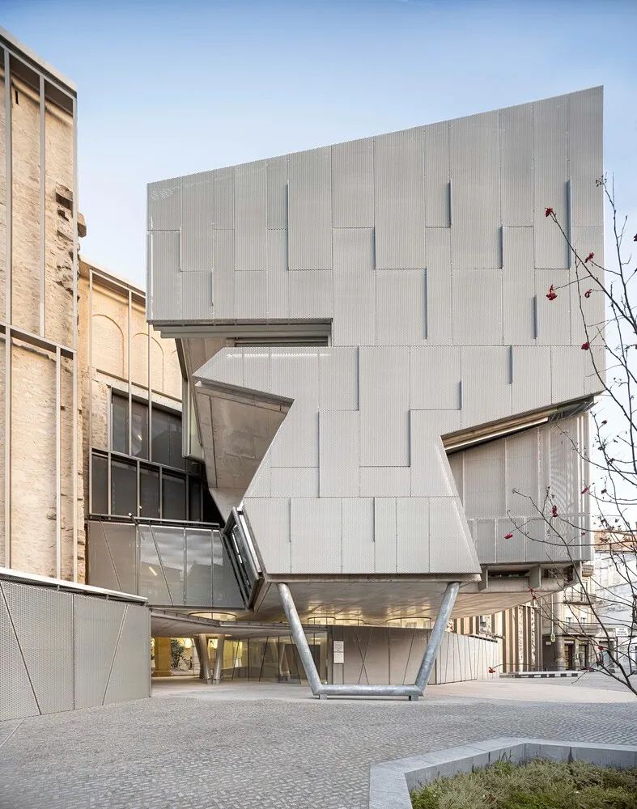

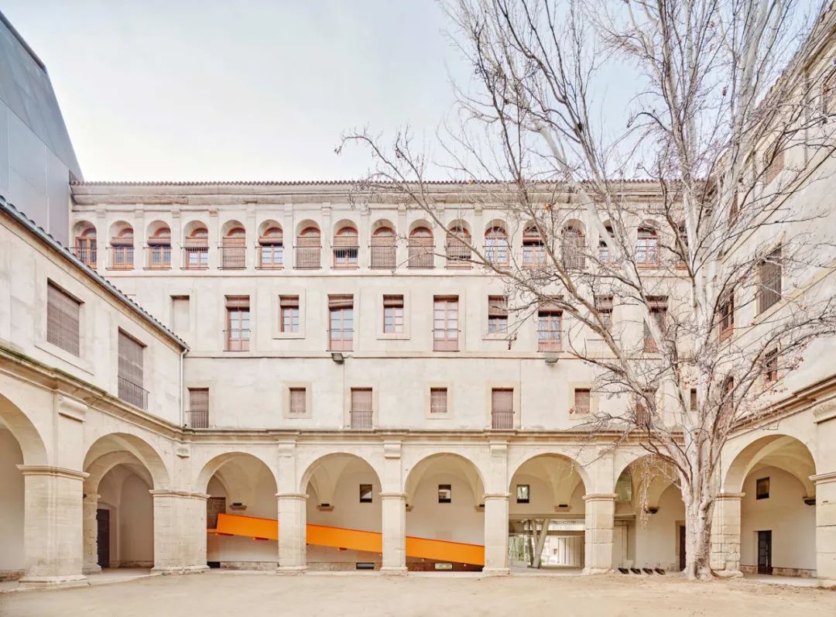
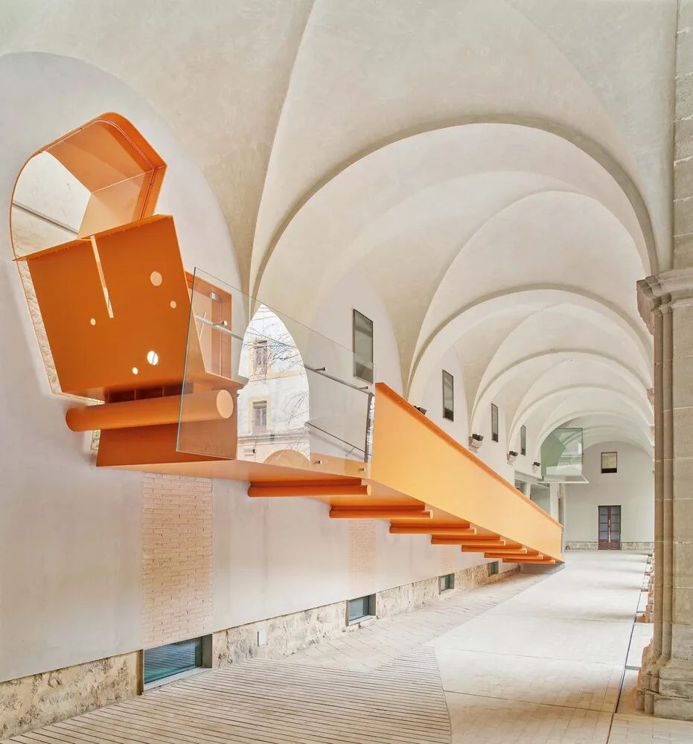
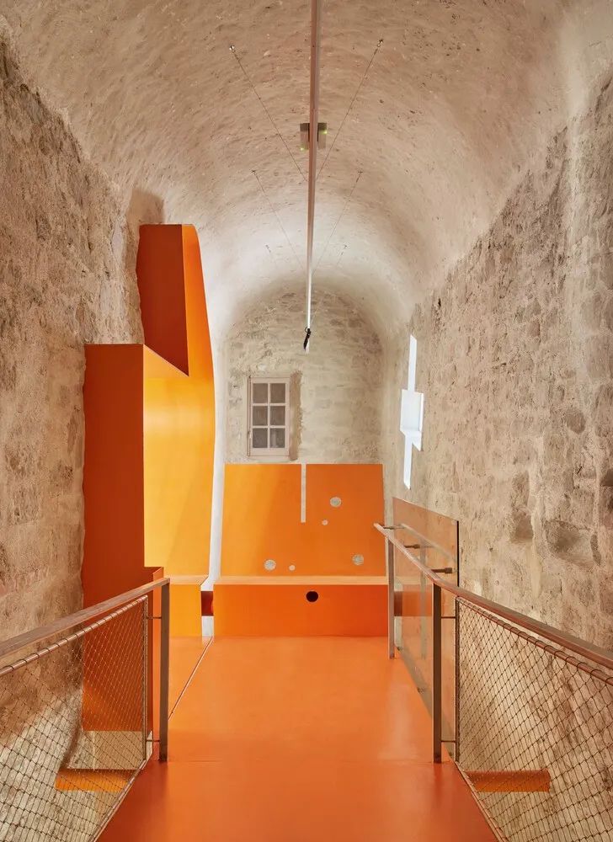
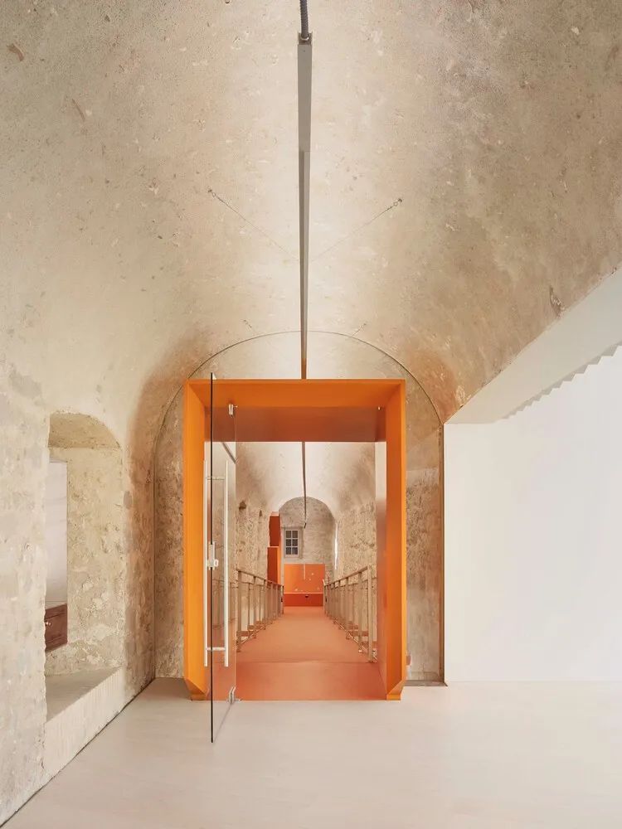
The project should rationalize, refresh and rethink the spaces of the original museum. The project for the new access to the building proposes a set of volumes that includes both the new space for the lobby and the main new access to the exhibition floors of the museum.
The highest point of the path opened by the new access is a grandstand overlooking the cityscape. The new volumes are located in front of the old partition wall of the church and are arranged in such a way that they meet the requirements of the new façade of the building and at the same time provide a view of the most important footprints of the old church that are preserved on the partition wall.


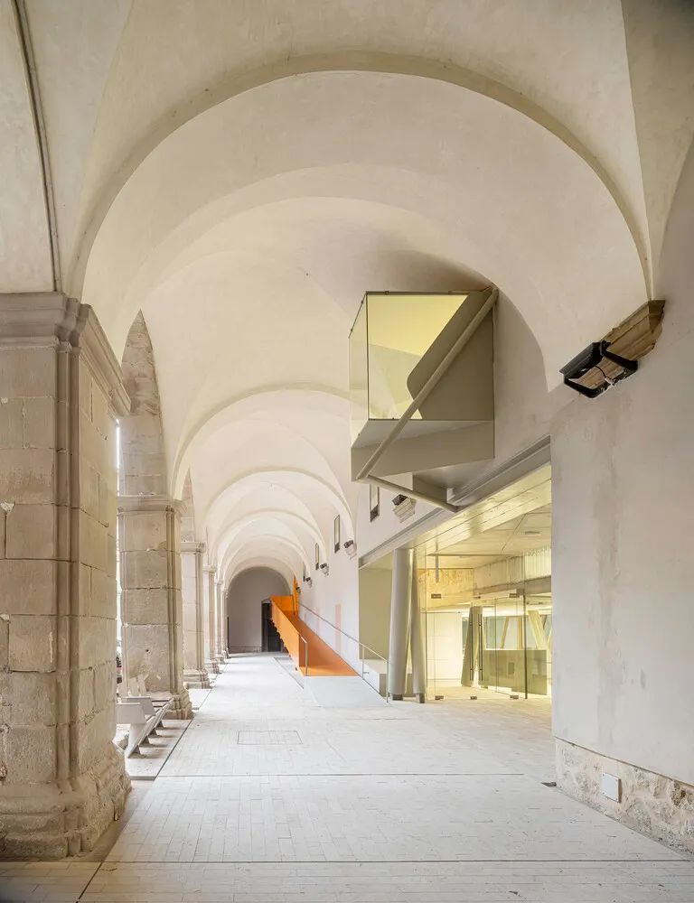
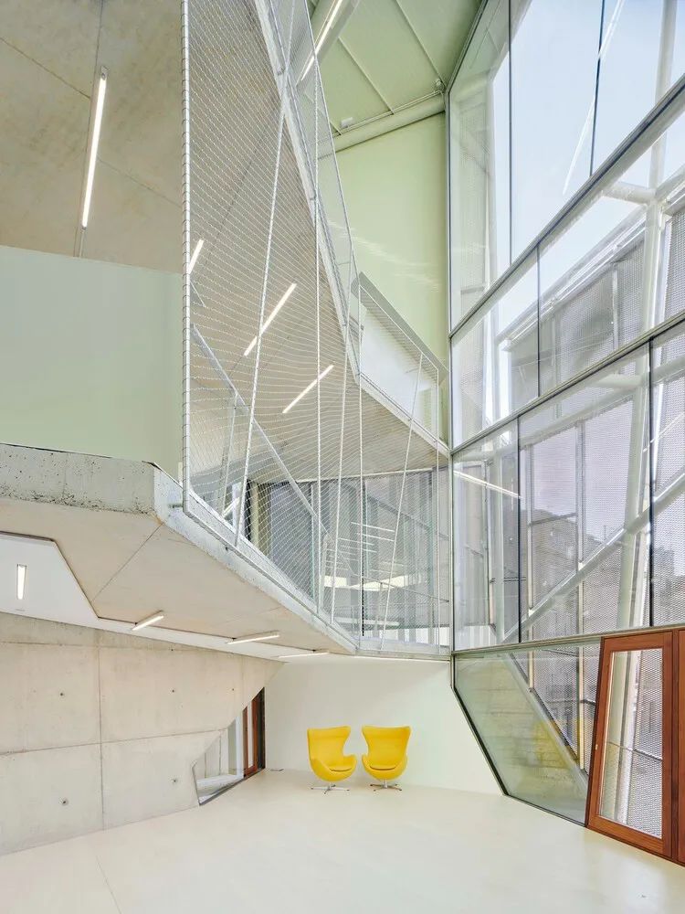
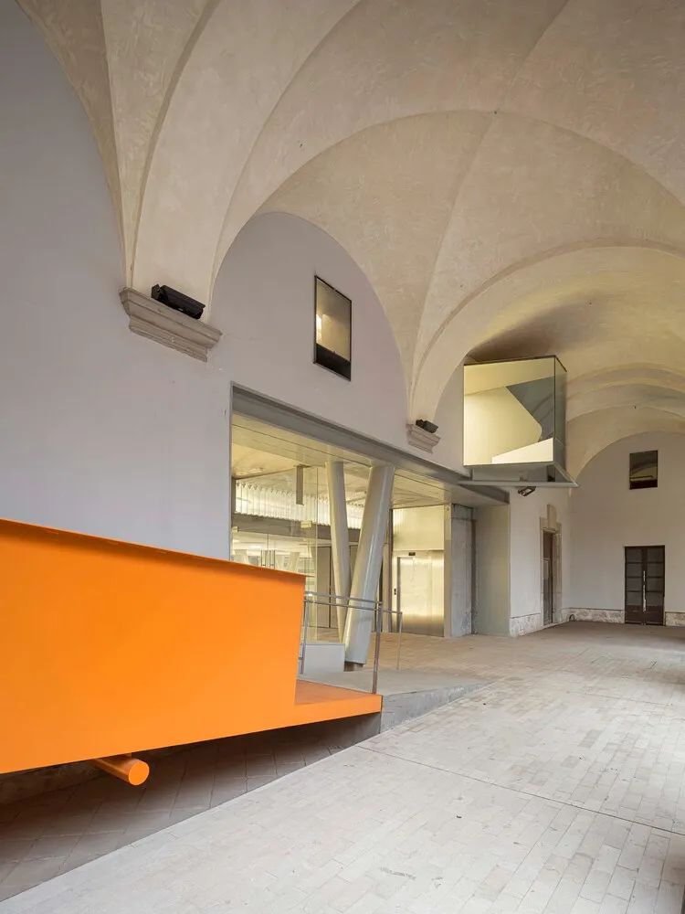
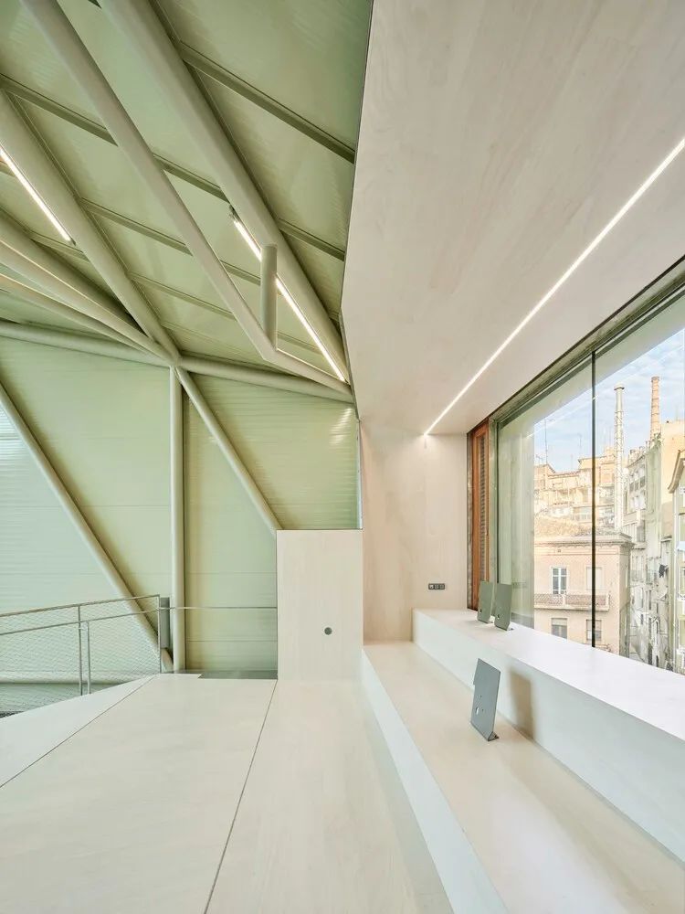


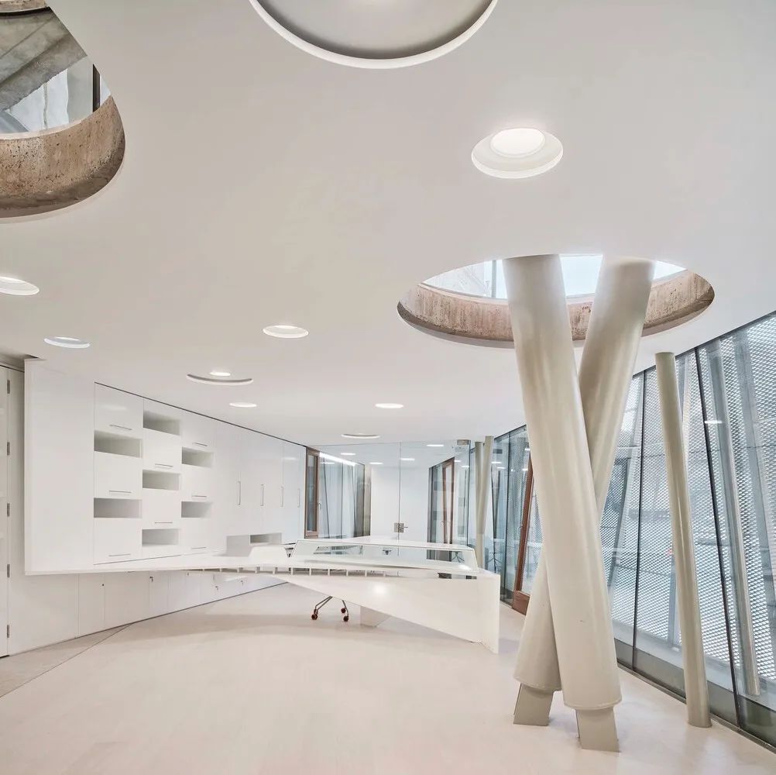
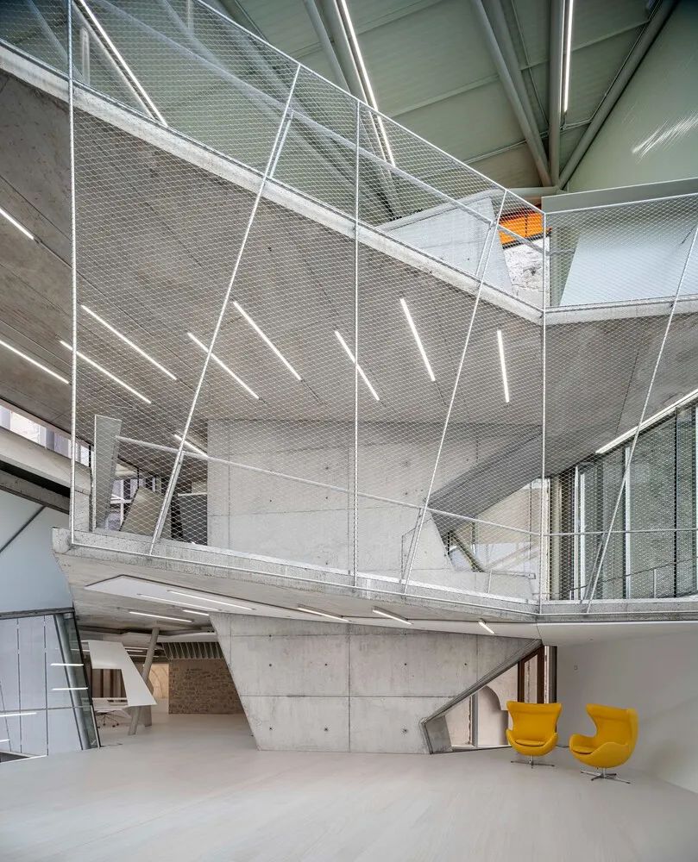
博物馆的新通道开辟了一条小路,让人们可以欣赏到老学院的主要元素(回廊、桶状拱顶或隔墙上的脚印)、邻近的城市空间(圣伊格纳西广场和一条古老小溪的城市景观),最后还可以看到城市和景观遗产的重要元素(拉塞伊的哥特式大教堂、圣卡特琳娜的防御塔或蒙特塞拉特山)。新通道所开辟的道路的最高点是一个可以俯瞰城市景观的看台。
ABOUT PROJECT
项目名称:加泰罗尼亚巴洛克博物馆改造
建筑师:David Closes
主创建筑师:David Closes I Núñez
项目建筑:Ramon Nieto, Sònia Cantacorps
结构顾问:Best Costales-Jaen
展览设计:Tempora SA
室内设计:LOFT Magdalena Adamus
项目年份:2023年
项目面积:2660m²
City:Manresa
Country:西班牙
项目摄影 | Adrià Goula, José Hevia
*以上相关内容均来自网络
感谢分享优质内容


