2022设博会华鼎奖获奖设计师 | 赵治军:450㎡极简别墅 / 惠州白鹭湖
作者:本站编辑
2023-01-11 21:03:25
60
中国国际建筑装饰及设计艺术博览会简称设博会(CIDF),诞生于2005年,每年举办一届,现己发展成为在设计师选材、时尚生活方式、空间艺术设计展览、国际环艺创新设计大赛、行业品牌推荐等领域最权威,国际化程度最高的年度设计盛会。
目前,2022第十八届设博会正在火热进行中,组委会将充分利用设博会、中装协环艺分会、新家网等官方网站和环球装饰设计、设博会等三个公众号及短视频新媒体矩阵,同时联合新浪家居、中装新网、腾讯家居、网易家居、凤凰家居等权威行业媒体,对历届部分优秀华鼎奖获奖设计师、获奖机构及设博会嘉宾进行专访并推广,共同探讨设计行业的经营现状以及未来发展趋势。本期我们分享一篇2022设博会华鼎奖获奖设计师赵治军的设计作品。少不是空白,而是精简,多不是拥挤而是完美。主张简化结构体系,精简结构构件。室内简洁流畅的结构线条与空间融合一起,使整个空间沉静如一首诗。Less is not blank, but concise, more is not crowded but perfect. It advocates simplifying the structural system and structural components. The simple and smooth structural lines in the room are integrated with the space, making the whole space quiet as a poem.一楼大厅采用大面积透明玻璃,引入自然光使里外相连,达到串联空间的效果。阳光将自然的婆娑光影投射到室内,视线在开放性空间中向外无限延伸,使得室外向内渗透,室内向外延展。The hall on the first floor is made of large area transparent glass, and natural light is introduced to connect the inside and outside, so as to achieve the effect of connecting spaces. The sunlight projects the natural whirling light and shadow indoors, and the line of sight extends infinitely outward in the open space, making the outdoor penetrate inward and the indoor extend outward.跟随四季及日夜,不断变换的光影;在室内各个角落流动,可使空间栩栩如生。让人感受到静止的空间,却也有着丰富的表达和情绪。Follow the changing light and shadow of the four seasons and day and night; Flowing in all corners of the room can make the space lifelike. Let people feel the static space, but also have a wealth of expression and emotion.采用极简的建筑结构、精简的局部构建,人的意识会跟随视线顺延、通达;精神也会随之自然流畅。With the extremely simple building structure and simplified local construction, people's consciousness will follow the line of sight and be accessible; The spirit will flow naturally.由于一楼大厅打通为开放式空间,为了使之不会过于直白、单调,“L”型隔断墙,便是用最少的“笔画”;分隔了客厅、餐厅、工作区,保证了空间的流通、却隔而不断。As the lobby on the first floor is open, in order to make it not too straightforward and monotonous, the "L" partition wall uses the least "strokes"; The living room, dining room and working area are separated to ensure the circulation of space, but they are separated continuously.平行处的另一端设计了与之相对应的柱体,柱体采用圆形设计,与”L”型隔断墙的圆弧边相互协调;两者在大厅中相互呼应,协调而平衡。At the other end of the parallel part, a corresponding column is designed. The column is circular in design, which is in harmony with the arc edge of the "L" type partition wall; They echo each other, coordinate and balance in the hall.隔断墙与餐桌自成一体,洄型动线增添了空间的趣味性,原木材质的立体呈现使大片浅色系空间更趋于沉稳、平衡。The partition wall and the dining table form a whole. The moving line adds interest to the space. The three-dimensional presentation of the log material makes the large light color space more stable and balanced.整个客厅采用包围、下沉式的空间改造;通过高低错落的视觉差,达到分区效果;下沉式空间设计的优势在于,不需要增加任何点缀、隔断,便可实现分区目的。The whole living room is transformed into an enclosed and sunken space; The effect of zoning is achieved through the visual difference between high and low; The advantage of the sinking space design is that it can achieve the purpose of zoning without adding any embellishment and partition.同时,这种包裹感犹如在母体中一般使人感到安稳、放松,与家人之间的互动也会更为亲密,通过改变空间与人的位置关系,给人予以精神上的放松、疗愈。At the same time, this sense of wrapping makes people feel secure and relaxed as if they were in the matrix, and the interaction with their families will be more intimate. By changing the position relationship between space and people, people can be spiritually relaxed and healed.阶梯的形状本身就是一件具有视觉冲击力的艺术品,所以楼道的设计上只需做减法,以凸显出它本身的次序和优雅。The shape of the stair itself is a work of art with visual impact, so in the design of the corridor, only subtraction is needed to highlight its order and elegance.纯白的颜色,线条清晰有力,利用不同时段的自然光,赋予楼道间丰富的明暗表达。人类视觉的感光系统,将会极其敏感地捕捉到细微末节的变化,充分激活人们的想象空间。The pure white color and clear and powerful lines make use of the natural light in different periods to give the corridor a rich expression of light and shade. The photosensitive system of human vision will be extremely sensitive to the subtle changes and fully activate people's imagination.二楼的一间卧室,与阁楼相连接;入门处的“悬空墙”,一是卧室的隔断,又是上下空间的链接。A bedroom on the second floor, connected with the attic; The "hanging wall" at the entrance is not only the partition of the bedroom, but also the link between the upper and lower spaces.当我们身处阁楼望向卧室时,如同是一个上帝视角的“大我”在观察“小我”;通过空间制造这种置外、高位的角度,通过反复从一个观察者与被观察间的角色切换,在高低错落、里外相连的变化空间中,如同捉迷藏般,进入到自我的内在,去探索、角逐、发现。When we are in the attic and look at the bedroom, it is like a "larger self" from the perspective of God observing the "smaller self"; Through space making such an external and high position angle, through repeatedly switching roles between an observer and the observed, in the changing space of high and low scattered, inside and outside connected, like playing hide and seek, enter the inner self to explore, compete and discover.极简,并非是浮于表面地一味做减法;而是一种基于内在、底层、减去使人分心的一切,保留下来的是更为深层次,人们真正本质上需求的新思考方式;通过人与空间的思考,去真正理解两者间的存在关系。这便是极简的温度。Minimalism is not just superficial subtraction; It is a new way of thinking based on the inner, the bottom, and subtracting everything that distracts people. What remains is a deeper level, a new way of thinking that people really need; Through the thinking of people and space, we can truly understand the existing relationship between them. This is the minimalist temperature.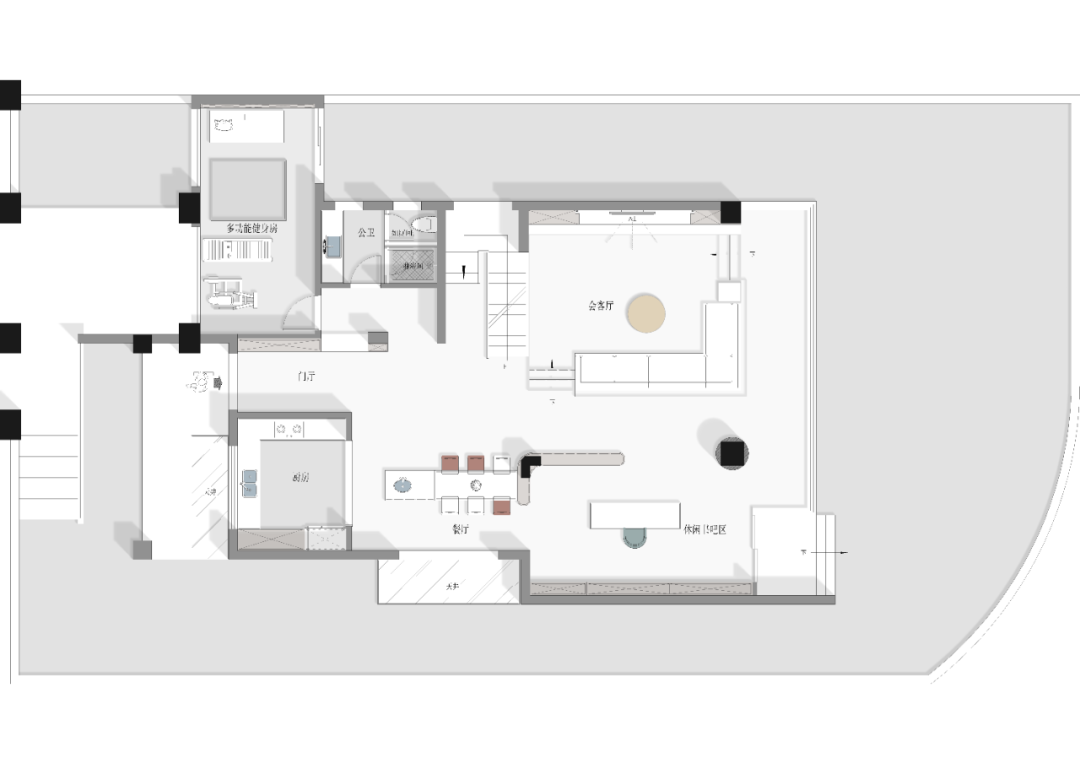 △一层平面图Project Location:Huizhou, GuangdongDesign Unit: Binglong Space DesignDesign Director: Zhao ZhijunParticipate in Design:Lv Zhicheng ;Li Mingjie
△一层平面图Project Location:Huizhou, GuangdongDesign Unit: Binglong Space DesignDesign Director: Zhao ZhijunParticipate in Design:Lv Zhicheng ;Li Mingjie
惠州市丙龙空间设计工程有限公司自成立以来,一直倡导“环保装修,健康生活"的装修理念,一直秉承‘质量第一,诚信至上’的经营理念,慢慢取代人工操作的个体化,公司通过不断创新。坚持贯彻“设计创造价值,缔造高品质空间”为设计服务理念,凭着对品质的执着,不断追求完美的精神,为广大中高端客户提供优质的设计,施工,售后,全案私人定制服务。Since its establishment, Huizhou Binglong Space Design Engineering Co., Ltd, The company has always advocated the decoration concept of "environmental protection decoration and healthy life", and has always adhered to the business philosophy of "quality first, honesty first", and gradually replaced the individualization of manual operation. Through continuous innovation, the company adheres to the principle of "design creates value and creates high-quality space" With the design service concept, we are committed to quality and the spirit of continuous pursuit of perfection to provide high-quality design, construction, after-sales and full case private customization services for the majority of high-end customers.中国国际建筑装饰及设计艺术博览会简称设博会(CIDF),诞生于2005年,历经十余年沉淀,现已发展成为在设计师选材、时尚生活方式、空间艺术设计展览等领域最权威,国际化程度最高的年度设计盛会。
作为领先的室内设计服务平台,设博会是国际国内知名设计师交流竞技的国际舞台,是中国千万业主首选的设计服务预约对接平台,也是全国十万+设计师信赖的选材合作平台。设博会助理电话:15601277176(微信同号)商务合作邮箱:office@idchina360.com设计师投稿邮箱:info@idchina360.com 感觉文章不错,点个“在看”吧!
感觉文章不错,点个“在看”吧!

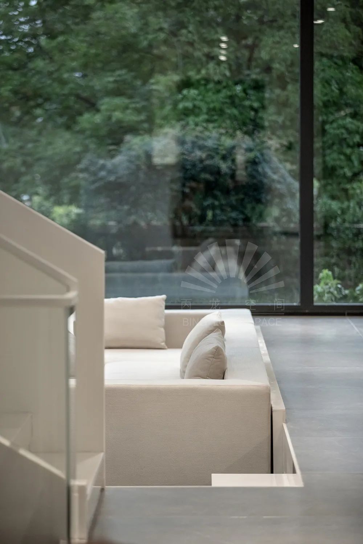
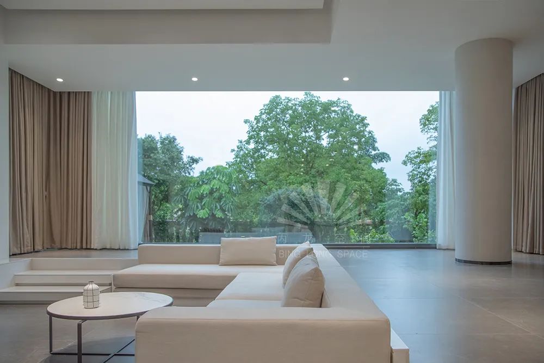
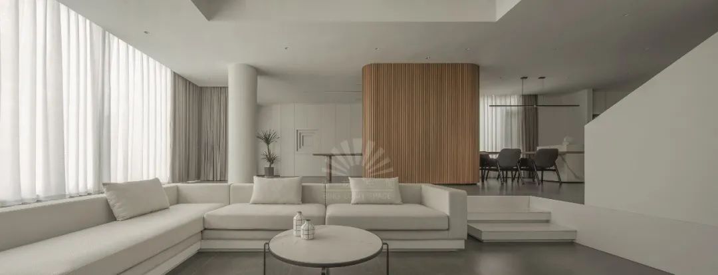
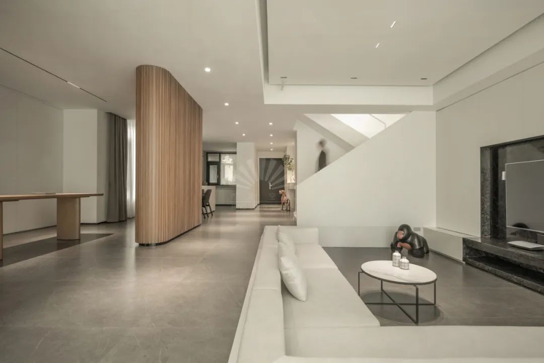
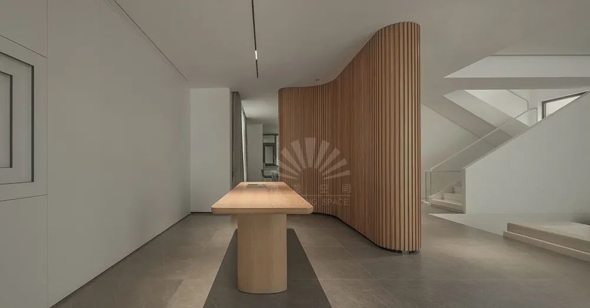
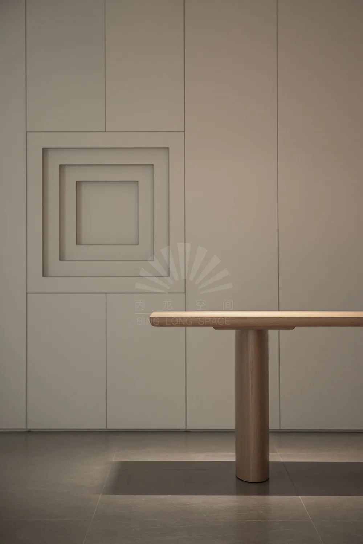
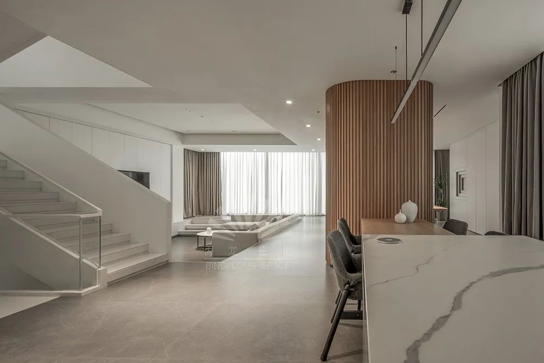
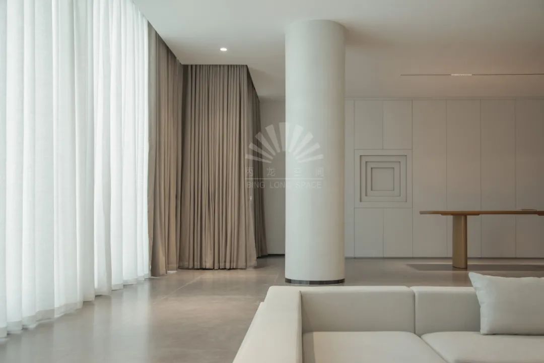
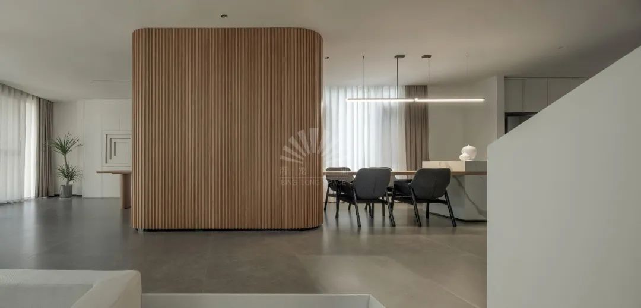
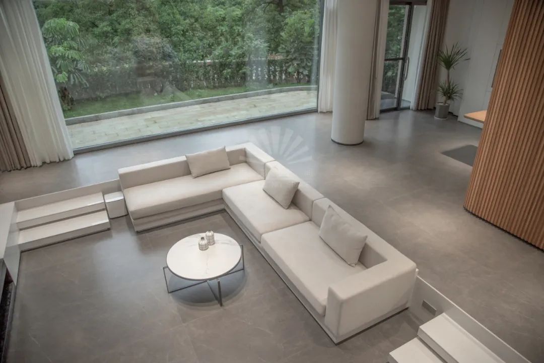
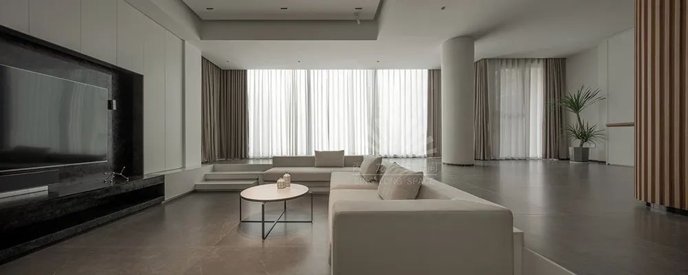
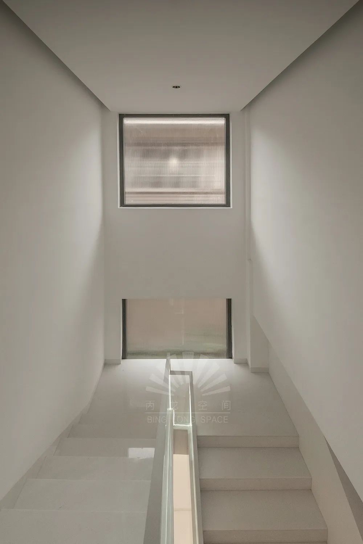
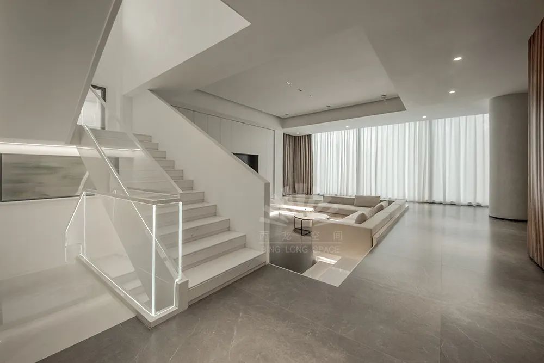
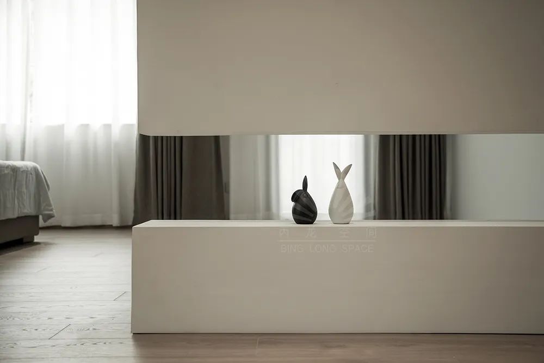
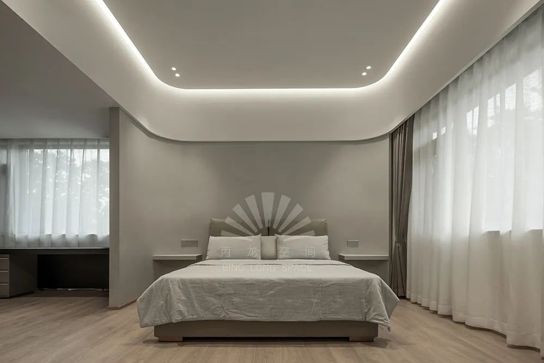
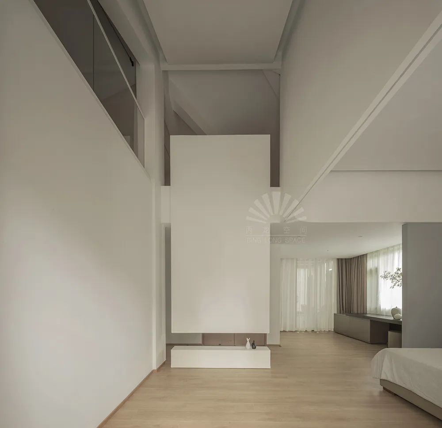
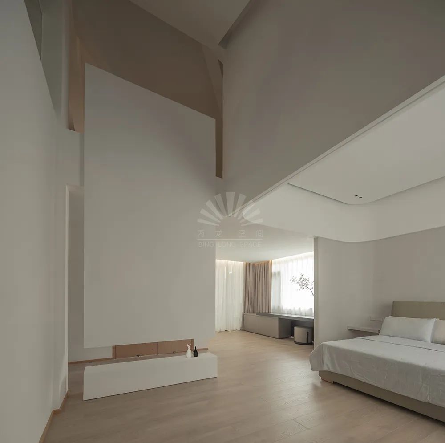
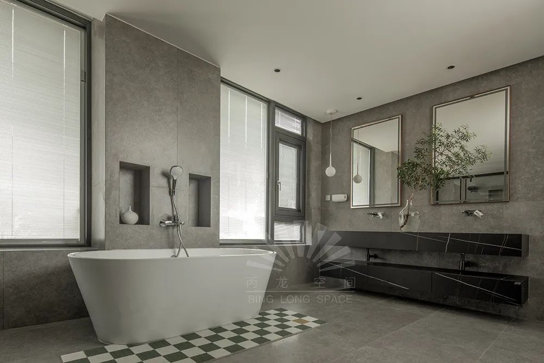

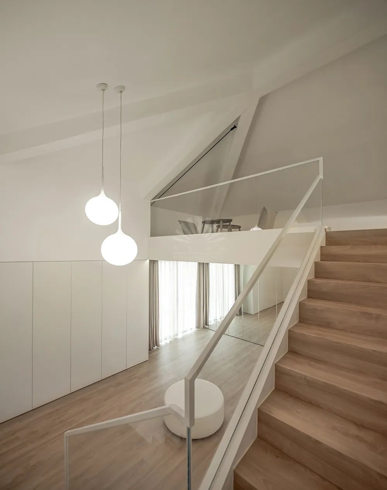
 △一层平面图
△一层平面图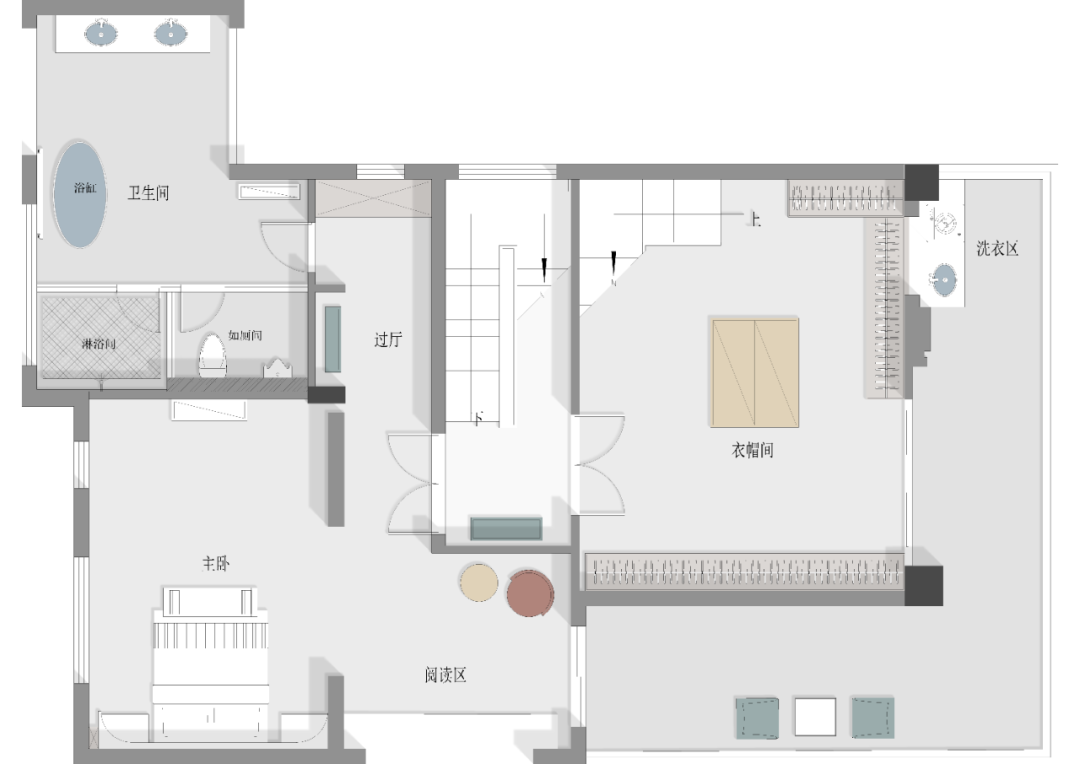
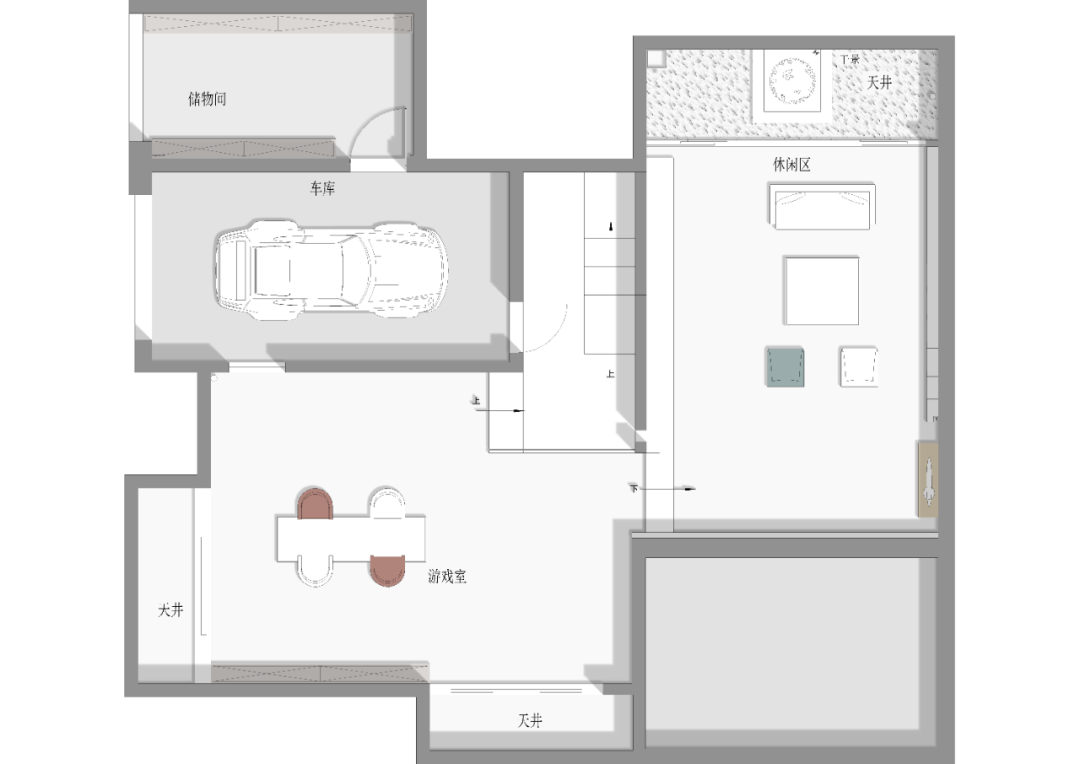
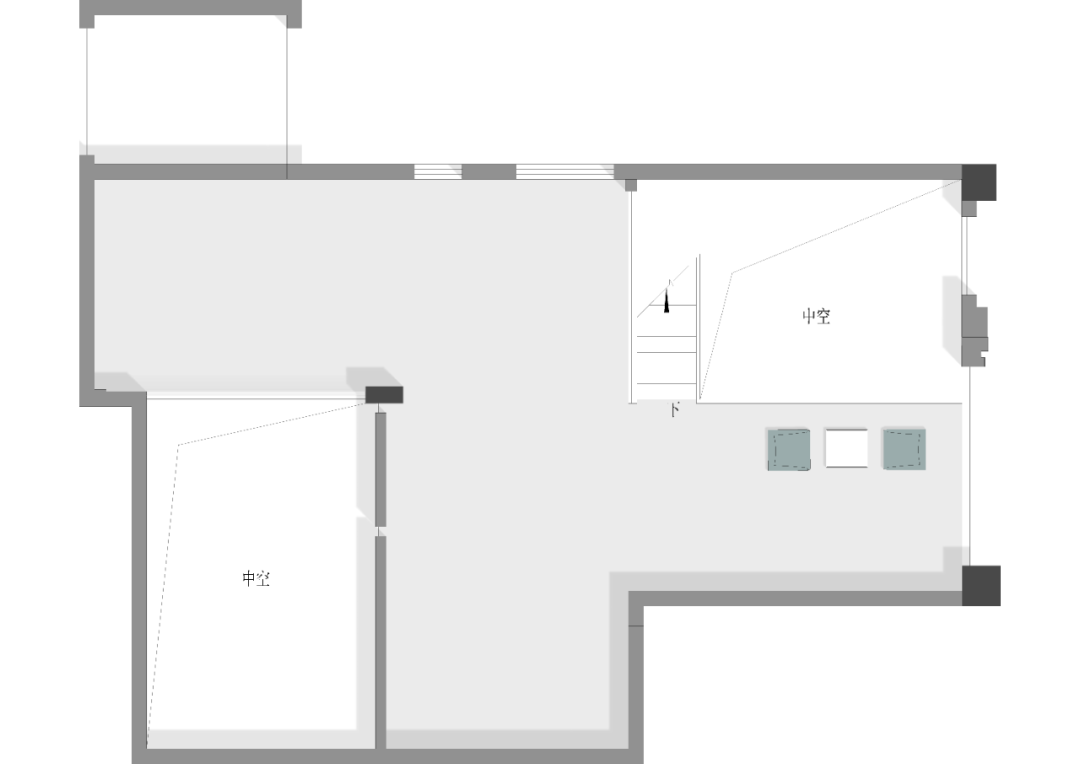
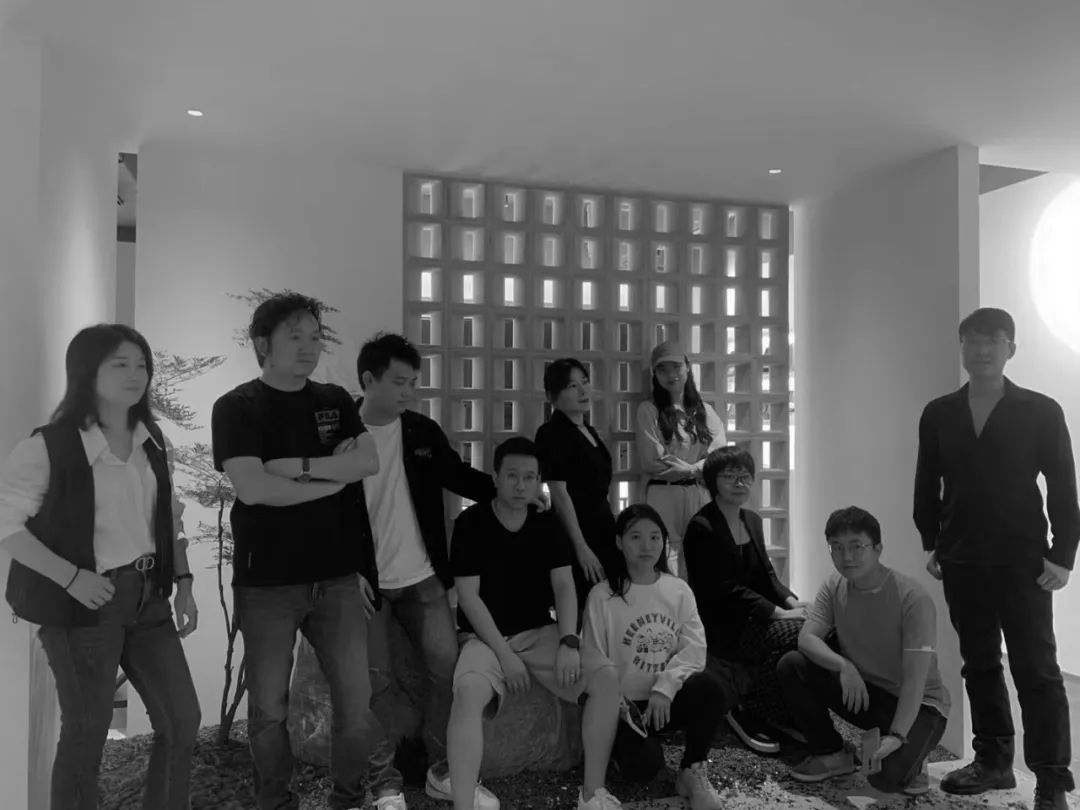
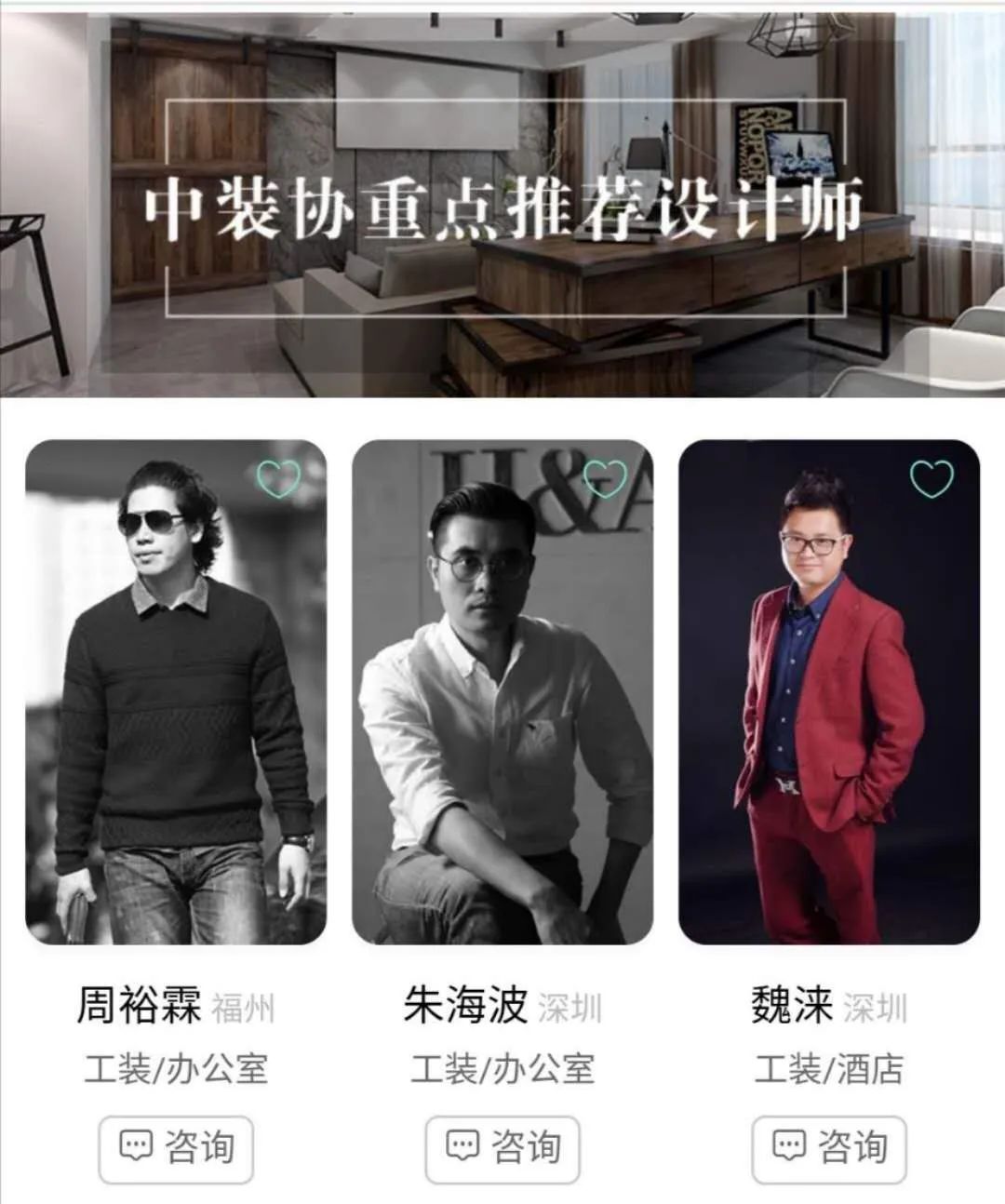
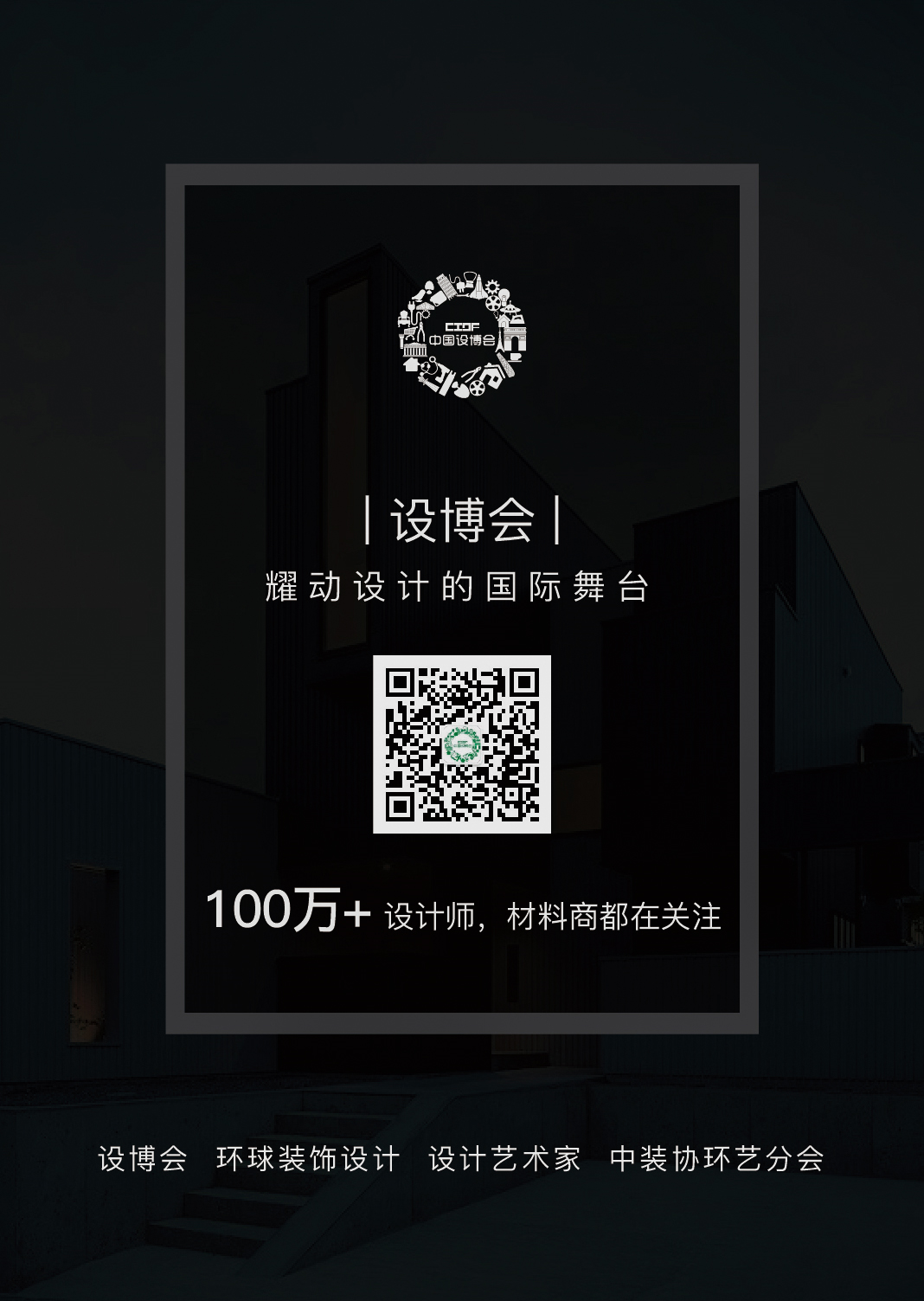
 感觉文章不错,点个“在看”吧!
感觉文章不错,点个“在看”吧!




















 △一层平面图
△一层平面图





 感觉文章不错,点个“在看”吧!
感觉文章不错,点个“在看”吧!