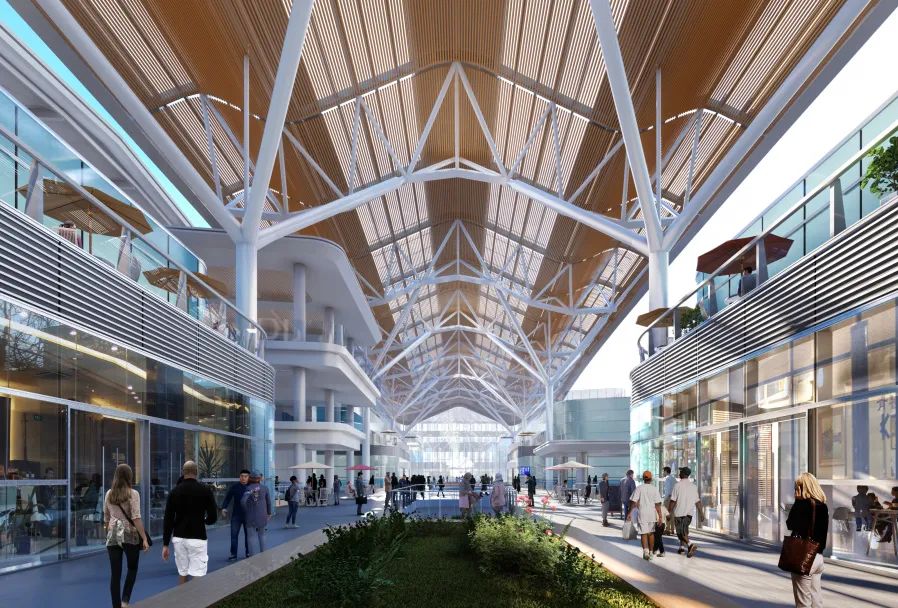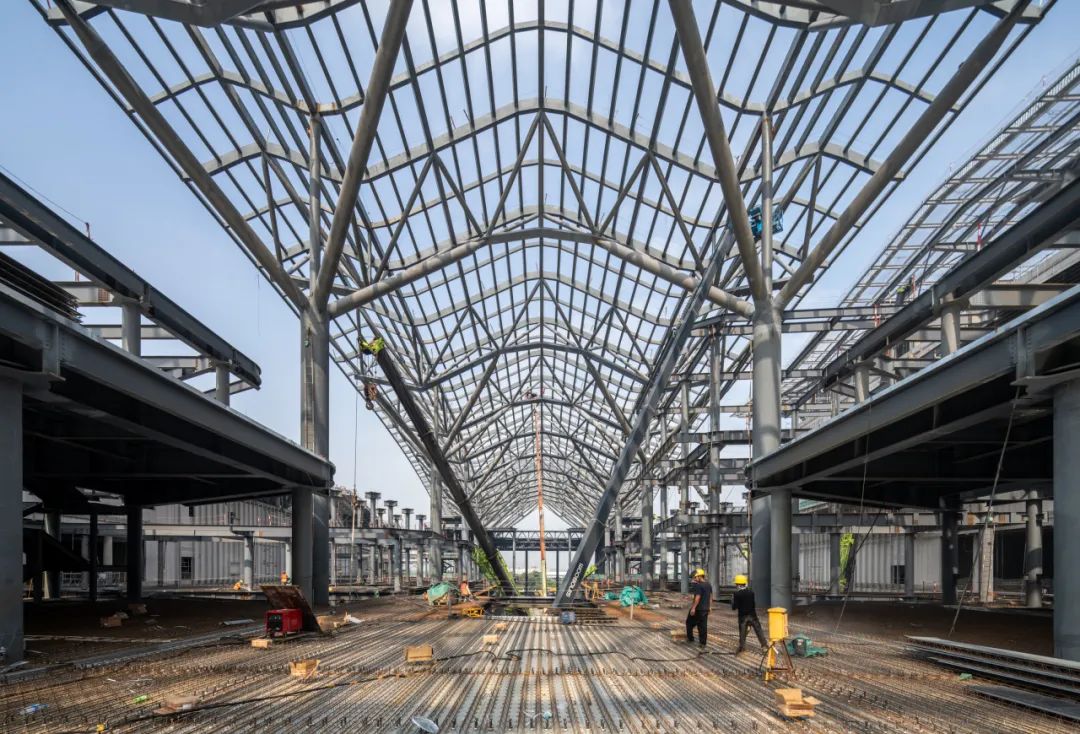
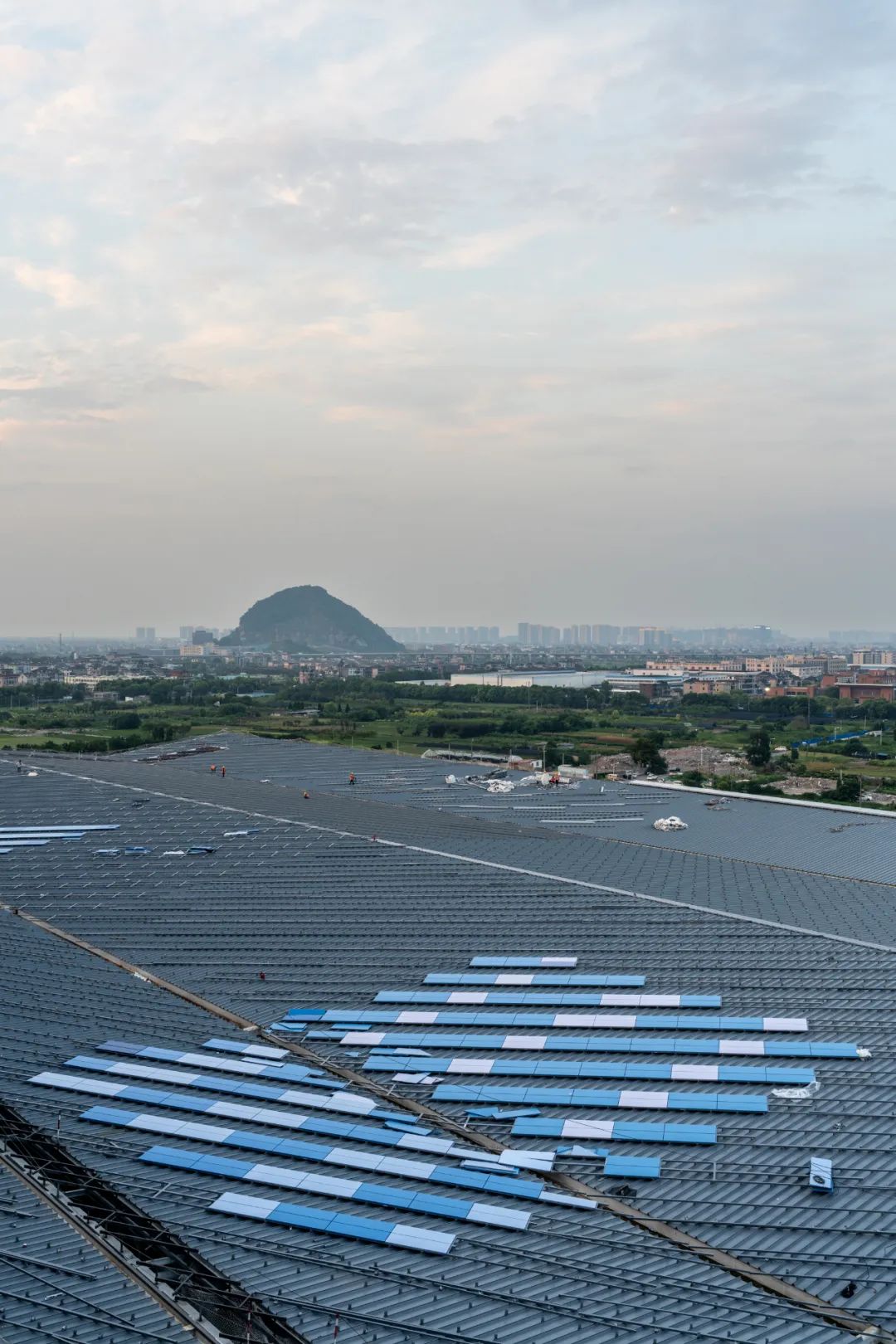
杭州大会展中心建设现场-屋面©陈曦
近日,临空集团发布了杭州大会展中心的宣传片。宣传片全方位展示了杭州大会展中心的先进技术与独特魅力,会展先驱的风采即将呈现。
Recently, LINKONG Group released a promotional video showcasing the Hangzhou Grand Convention and Exhibition Center. The video highlights the center's advanced technology and unique charm comprehensively, offering a glimpse into the elegance of this pioneering convention and exhibition venue.
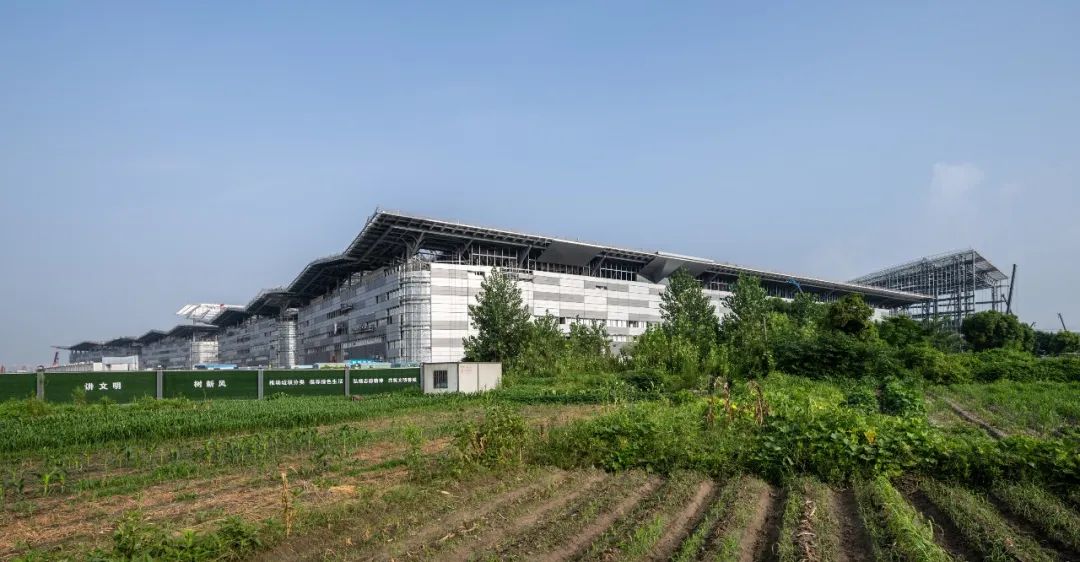 杭州大会展中心建设现场实拍©陈曦
杭州大会展中心建设现场实拍©陈曦
现今,由法国VP执笔设计的杭州大会展中心现在一期项目6#、7#双层展厅主体结构顺利通过验收工作,标志着杭州大会展中心一期项目展厅主体结构全部验收完成。
Now, the main structure of 6# and 7# double-storey exhibition halls of Hangzhou Grand Convention and Exhibition Center Phase I Project, designed by Valode & Pistre architects, passed the acceptance inspection, marking the completion of the acceptance inspection of the main structure of exhibition halls of Hangzhou Grand Convention and Exhibition Center Phase I Project.
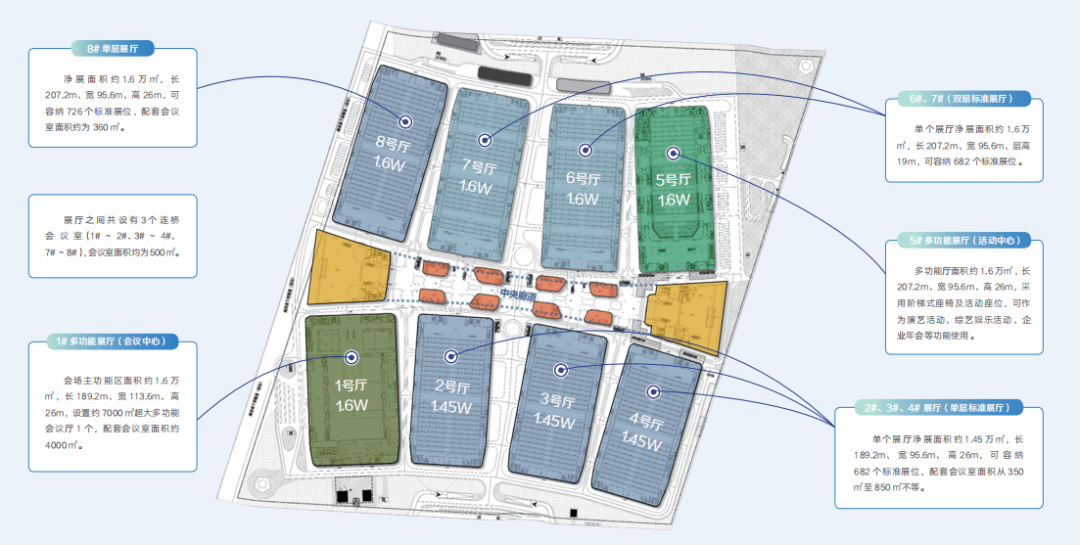
杭州大会展中心一期功能示意©法国VP
一期项目包括8个钢结构展厅、1个中央廊道以及东、西两个登陆大厅,占地面积35.3万平方米,建筑面积64.32万平方米。
The first phase of the project includes eight steel-structured exhibition halls, a central corridor, and two landing halls in the east and west, covering an area of 353,000 square meters and a building area of 643,200 square meter.
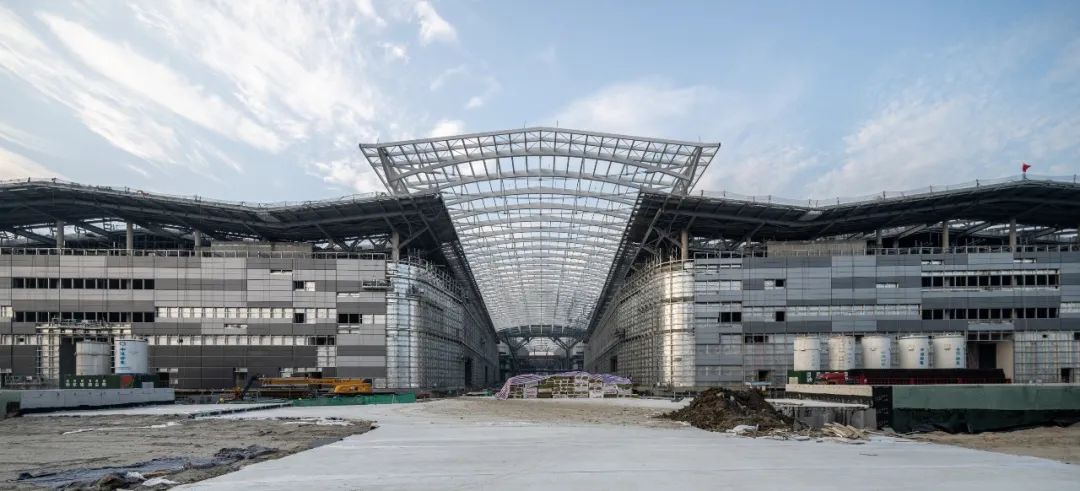

杭州大会展中心中廊结构抬升现场©中建四局
中央廊道结构体系先进,中央廊道屋盖采用倒三角形式空间管桁架结构,下部采用常规钢框架体系。单体长360米,宽40~60米,结构高度36.7米~42.35米。屋盖横截面呈六坡波浪型,屋脊屋檐高差约6米。
The structural system of the central corridor is highly advanced. The roof of the central corridor utilizes an inverted triangle-type space tube truss structure, while the lower part employs a conventional steel frame system. The monolith spans 360 meters in length, with a width ranging from 40 to 60 meters, and a structural height varying between 36.7 to 42.35 meters. The cross-section of the roof cover features a six-slope wave shape, and there is a 6-meter height difference at the ridge eaves.
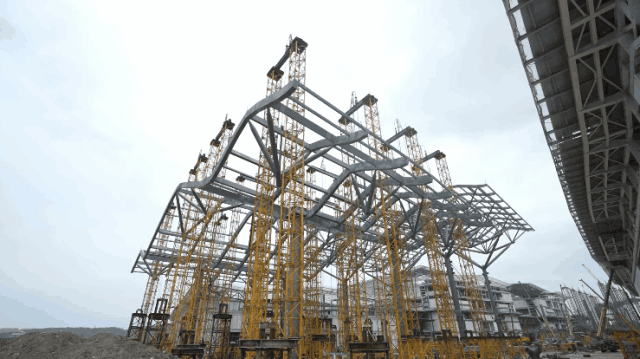
杭州大会展中心中廊结构抬升现场©中建四局
建成后,中央廊道将呈现流动的丝绸屋顶,增加大气恢弘的屋面造型,使会展中心浑然一体。中央廊道结合地铁换乘站、地下中廊为展时及平时提供优化配套服务,一期中间展厅南北通道平时也作为商业街使用,设计提升各功能业态的复合性及可变性。
Upon completion, the central corridor will boast a roof resembling flowing silk, enhancing the overall aesthetic of the convention and exhibition center. The integration of the central corridor with the subway transfer station and the underground exhibition corridor ensures optimized supporting services. The northern and southern passages of the first phase's intermediate exhibition halls typically serve as a commercial street, designed to enhance the versatility and composite nature of the various functional modes of businesses.
左右滑动查看中廊效果图及建设现场对比
法国VP从设计方案到方案深化、从建造到维护,全专业管理人员由各个维度对建筑功能进行全面深入的研究,不断推进专业思考和设计优化,使其趋臻至美。
Valode & Pistre architects engage in a comprehensive and in-depth study of building functions, encompassing design, construction drawings, construction, and maintenance. Their professional management team continually enhances their understanding of the building's diverse dimensions, promoting thoughtful design optimization, ultimately aiming for the epitome of beauty.

杭州大会展中心建设现场-屋面©陈曦
项目作为浙江省“百千万”工程、“152”重点工程、杭州市重点工程,是临空经济示范区标志性、引领性重大工程,建成后将充分发挥“以馆带城”的效应,推动区域产业转型升级,助力杭州打造成为“会展之都”“赛事之城”,提升杭州城市综合能级、国际化水平和核心竞争力。
The project, as a "one million" project in Zhejiang Province, "152" key project, key project in Hangzhou, is a landmark and leading major project in the Hangzhou Airport Economic Demonstration Zone, and will give full play to the effect of "bringing the city to the pavilion" after its completion. Upon completion, the project will give full play to the effect of "bringing the city by the pavilion", promote the transformation and upgrading of regional industries, help Hangzhou become a "convention and exhibition capital" and "city of events", and enhance the city's comprehensive capacity, internationalization level and core competitiveness.
- END -

北京市朝阳区光华东里8号中海广场中楼3105室,邮编:100020Room 3105, Middle Tower, China Overseas Plaza, No.8 GuanghuaDongli, Chaoyang District, Beijing 100020Tel: 86 10 85910208 Fax: 86 10 85910209
office@vp-china.com
Official website:http://www.v-p.com/
Wechat:V-P_China


